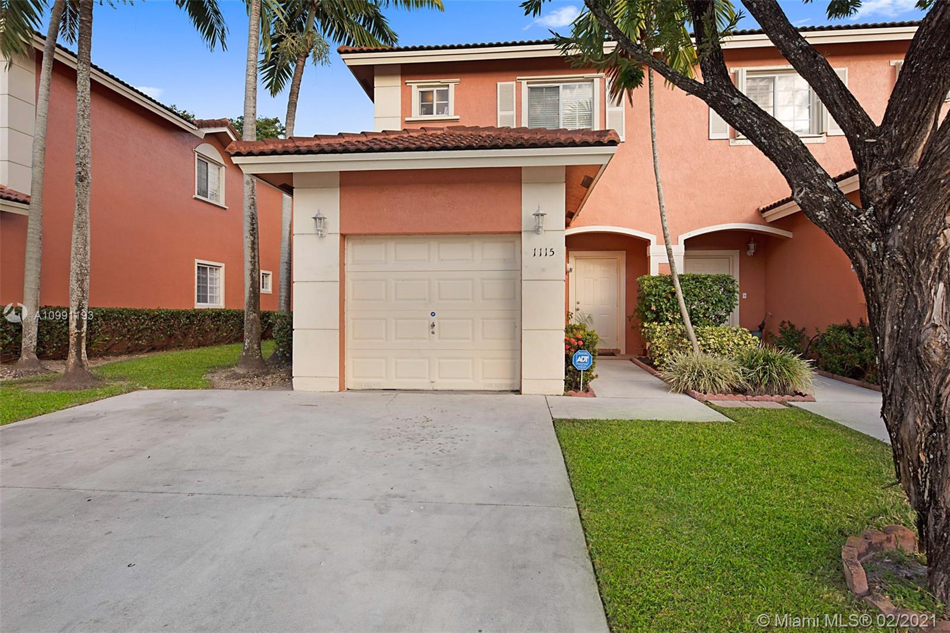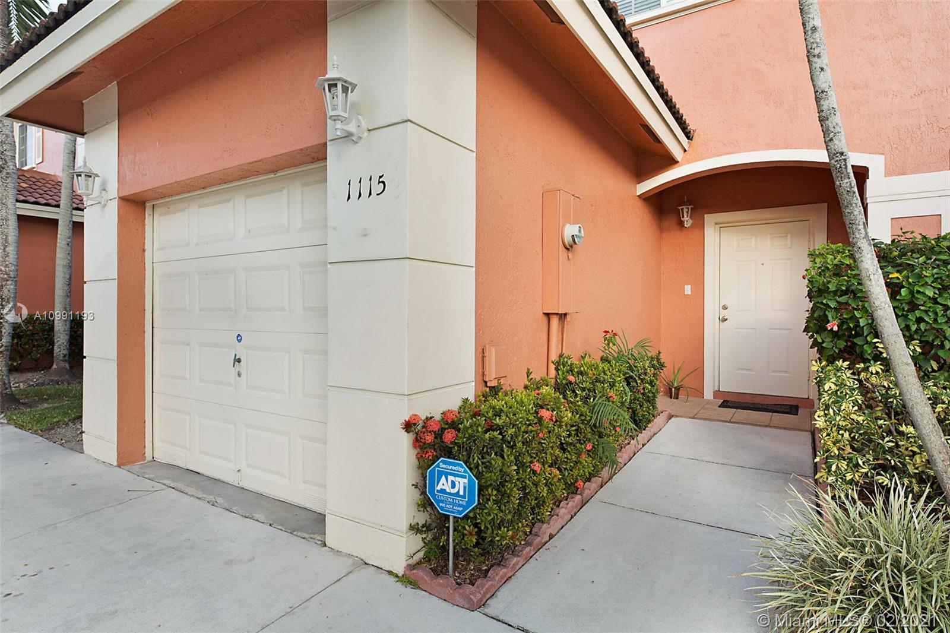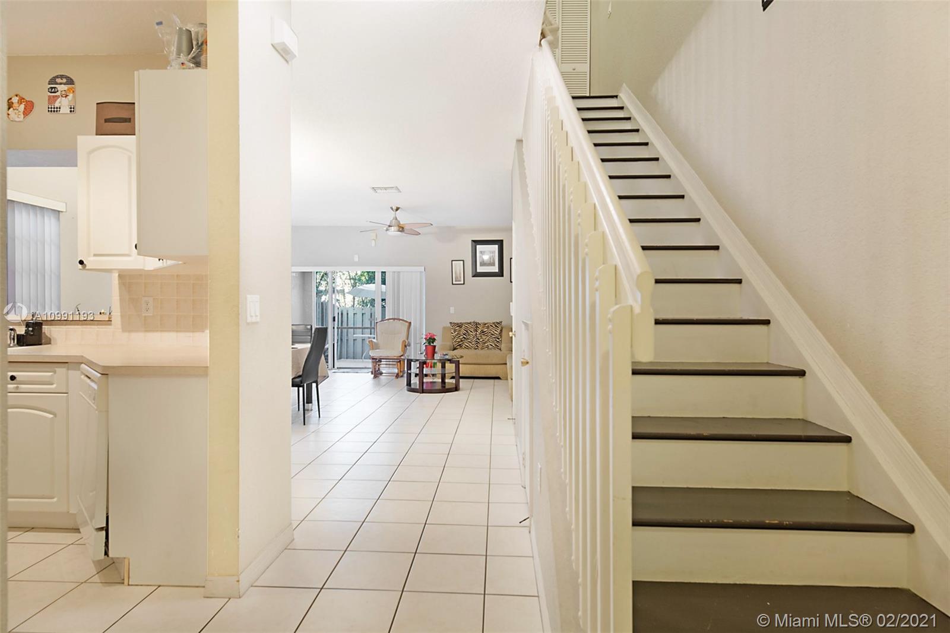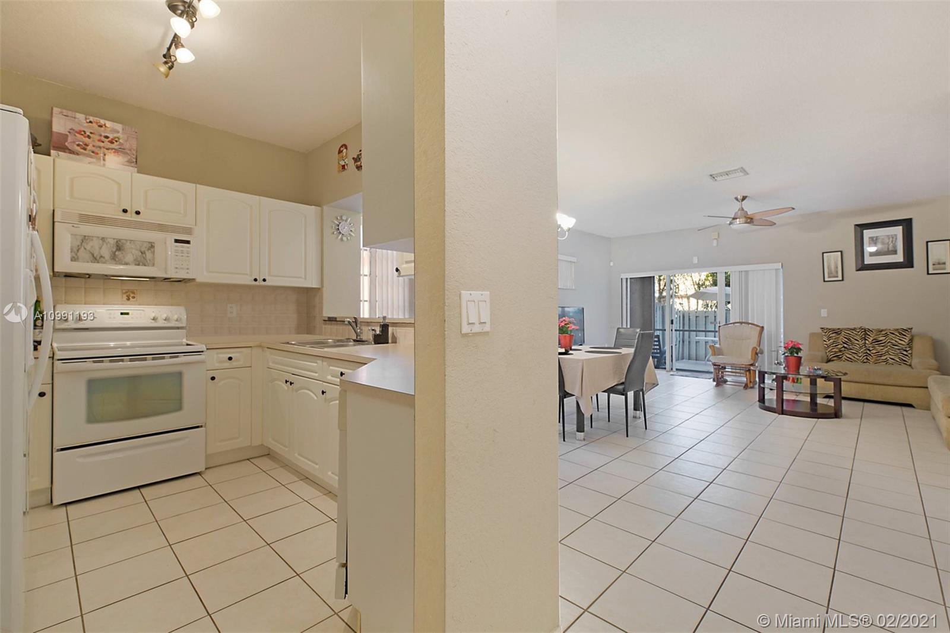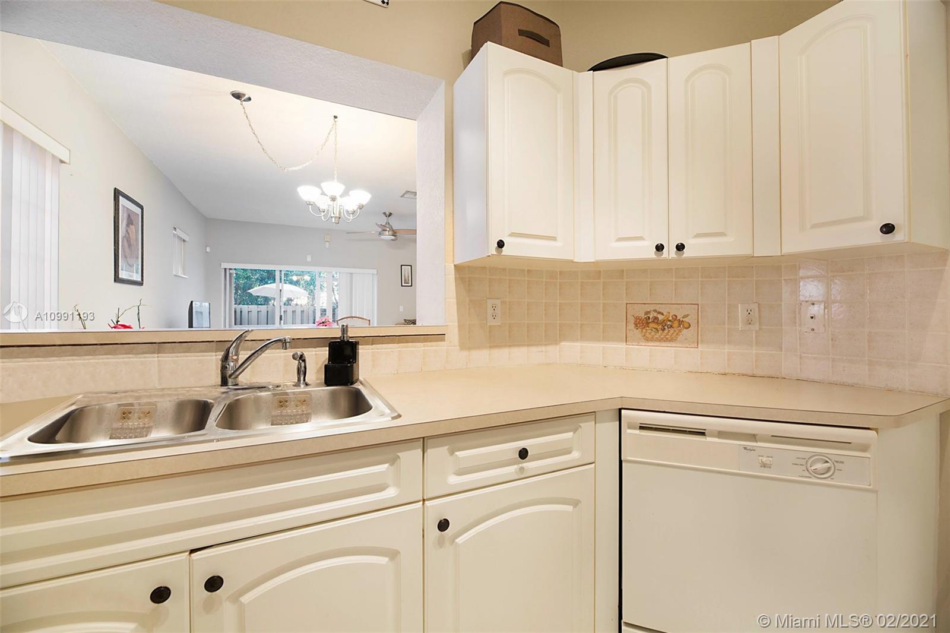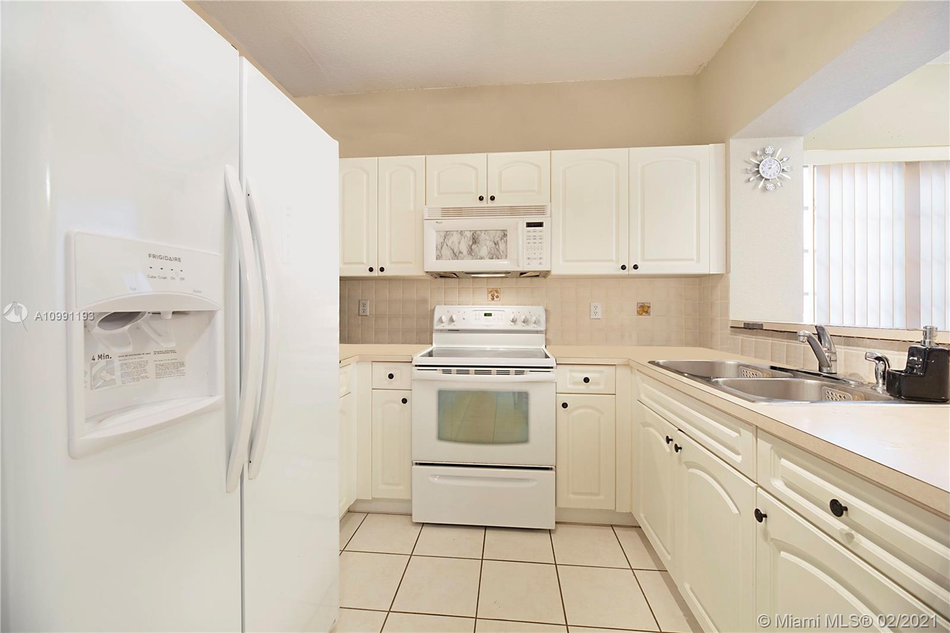$325,000
$315,000
3.2%For more information regarding the value of a property, please contact us for a free consultation.
3 Beds
3 Baths
1,584 SqFt
SOLD DATE : 03/12/2021
Key Details
Sold Price $325,000
Property Type Townhouse
Sub Type Townhouse
Listing Status Sold
Purchase Type For Sale
Square Footage 1,584 sqft
Price per Sqft $205
Subdivision Monte Carlo Townhomes
MLS Listing ID A10991193
Sold Date 03/12/21
Style Garden Apartment
Bedrooms 3
Full Baths 2
Half Baths 1
Construction Status Resale
HOA Fees $170/mo
HOA Y/N Yes
Year Built 2002
Annual Tax Amount $5,573
Tax Year 2020
Contingent Backup Contract/Call LA
Property Sub-Type Townhouse
Property Description
Incredible opportunity to own this corner unit 3 Bedroom 2.5 Bathroom townhome with 1 car garage and two additional parking spaces on driveway. Once you enter through the front door your greeted by flowing floor plan and beautiful wood staircase. White kitchen with ample counter space overlooks the dining and family rooms. 1/2 bath located downstairs. 3 Bedrooms located upstairs. Bedrooms 2 and 3 are connected by a Jack and Jill bathroom. Large master bedroom w/ walk-in closet. Screened lanai and fenced patio! HOA is only $170/m and community is FHA/VA approved. Rentals allowed after 2 years. Hurricane Shutters. Walking distance to the community pool. Great location surrounded by shops, restaurants, golf courses, dog park, CB Smith park and so much more!
Location
State FL
County Broward County
Community Monte Carlo Townhomes
Area 3180
Direction Head South, on N Palm Ave and community will be on your left hand side. Left in Monte Carlo Townhomes, at stop sign make a left and the townhome will be on your right side. Park on driveway, street parking or guest parking by the community pool.
Interior
Interior Features Breakfast Bar, Family/Dining Room, First Floor Entry, Main Living Area Entry Level, Pantry, Pull Down Attic Stairs, Stacked Bedrooms, Upper Level Master, Vaulted Ceiling(s), Walk-In Closet(s), Attic
Heating Central, Electric
Cooling Central Air, Electric
Flooring Carpet, Tile, Wood
Furnishings Unfurnished
Window Features Blinds
Appliance Dryer, Dishwasher, Electric Range, Electric Water Heater, Microwave, Refrigerator, Washer
Laundry In Garage
Exterior
Exterior Feature Enclosed Porch, Fence, Storm/Security Shutters
Parking Features Attached
Garage Spaces 1.0
Pool Association
Utilities Available Cable Available
Amenities Available Clubhouse, Pool
View Garden
Porch Porch, Screened
Garage Yes
Private Pool Yes
Building
Faces West
Story 2
Architectural Style Garden Apartment
Level or Stories Two
Structure Type Block
Construction Status Resale
Schools
Elementary Schools Pine Lake
Middle Schools Pines
High Schools Flanagan;Charls
Others
Pets Allowed Size Limit, Yes
HOA Fee Include Amenities,Cable TV,Maintenance Grounds,Pool(s),Recreation Facilities,Reserve Fund
Senior Community No
Tax ID 514108230111
Security Features Smoke Detector(s)
Acceptable Financing Cash, Conventional, FHA, VA Loan
Listing Terms Cash, Conventional, FHA, VA Loan
Financing Conventional
Pets Allowed Size Limit, Yes
Read Less Info
Want to know what your home might be worth? Contact us for a FREE valuation!

Our team is ready to help you sell your home for the highest possible price ASAP
Bought with United Realty Group Inc
GET MORE INFORMATION
Relocation Specialist

