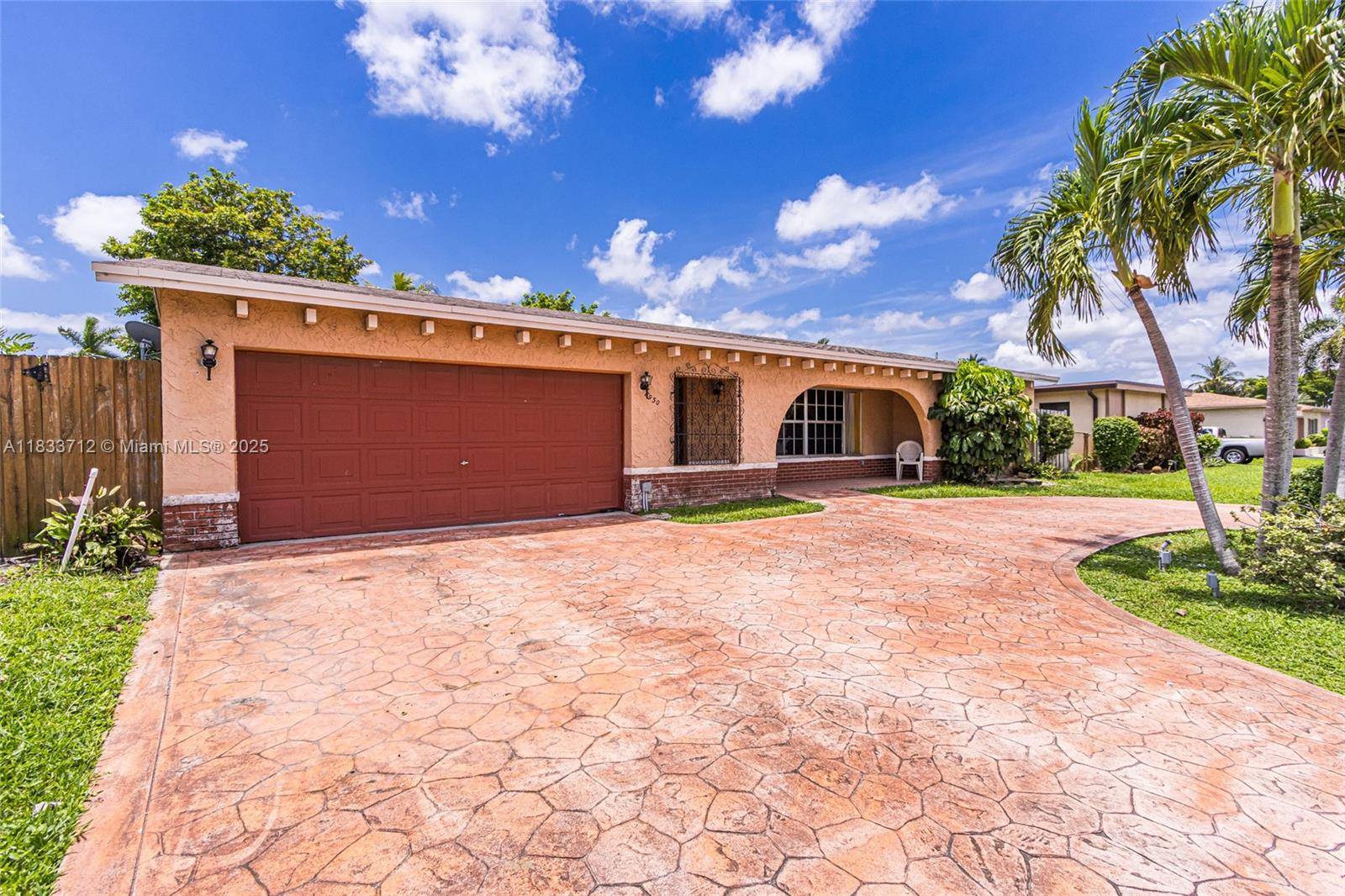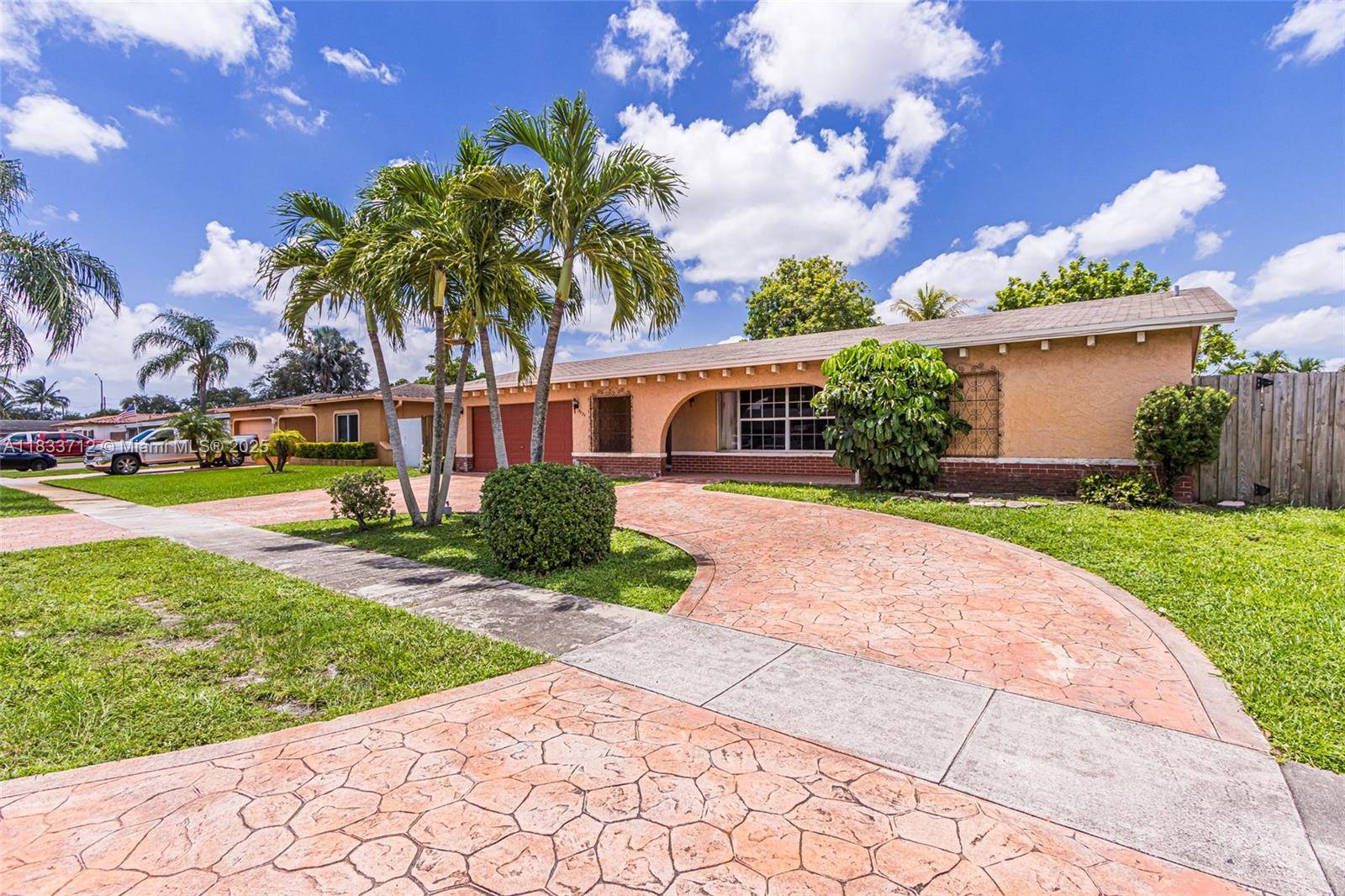4 Beds
3 Baths
2,195 SqFt
4 Beds
3 Baths
2,195 SqFt
Key Details
Property Type Single Family Home
Sub Type Single Family Residence
Listing Status Active
Purchase Type For Sale
Square Footage 2,195 sqft
Price per Sqft $289
Subdivision Westview Sec 3 Part 1 Ame
MLS Listing ID A11833712
Style Detached,One Story
Bedrooms 4
Full Baths 3
Construction Status Resale
HOA Y/N No
Year Built 1975
Annual Tax Amount $4,297
Tax Year 2024
Lot Size 7,500 Sqft
Property Sub-Type Single Family Residence
Property Description
Location
State FL
County Broward
Community Westview Sec 3 Part 1 Ame
Area 3180
Interior
Interior Features Bedroom on Main Level, First Floor Entry
Heating Central, Electric
Cooling Central Air, Ceiling Fan(s)
Flooring Ceramic Tile, Laminate
Appliance Dishwasher, Microwave, Refrigerator
Laundry In Garage
Exterior
Exterior Feature Enclosed Porch, Fence
Parking Features Attached
Garage Spaces 2.0
Pool None
Community Features Street Lights, Sidewalks
View Other
Roof Type Shingle
Street Surface Paved
Porch Porch, Screened
Garage Yes
Private Pool No
Building
Lot Description < 1/4 Acre
Faces North
Story 1
Sewer Public Sewer
Water Public
Architectural Style Detached, One Story
Structure Type Brick,Block
Construction Status Resale
Schools
Elementary Schools Pine Lake
High Schools Flanagan;Charls
Others
Pets Allowed Dogs OK, Yes
Senior Community No
Tax ID 514108050920
Acceptable Financing Cash, Conventional, FHA
Listing Terms Cash, Conventional, FHA
Special Listing Condition Listed As-Is
Pets Allowed Dogs OK, Yes
Virtual Tour https://www.propertypanorama.com/instaview/mia/A11833712
MORTGAGE CALCULATOR
GET MORE INFORMATION
Relocation Specialist






