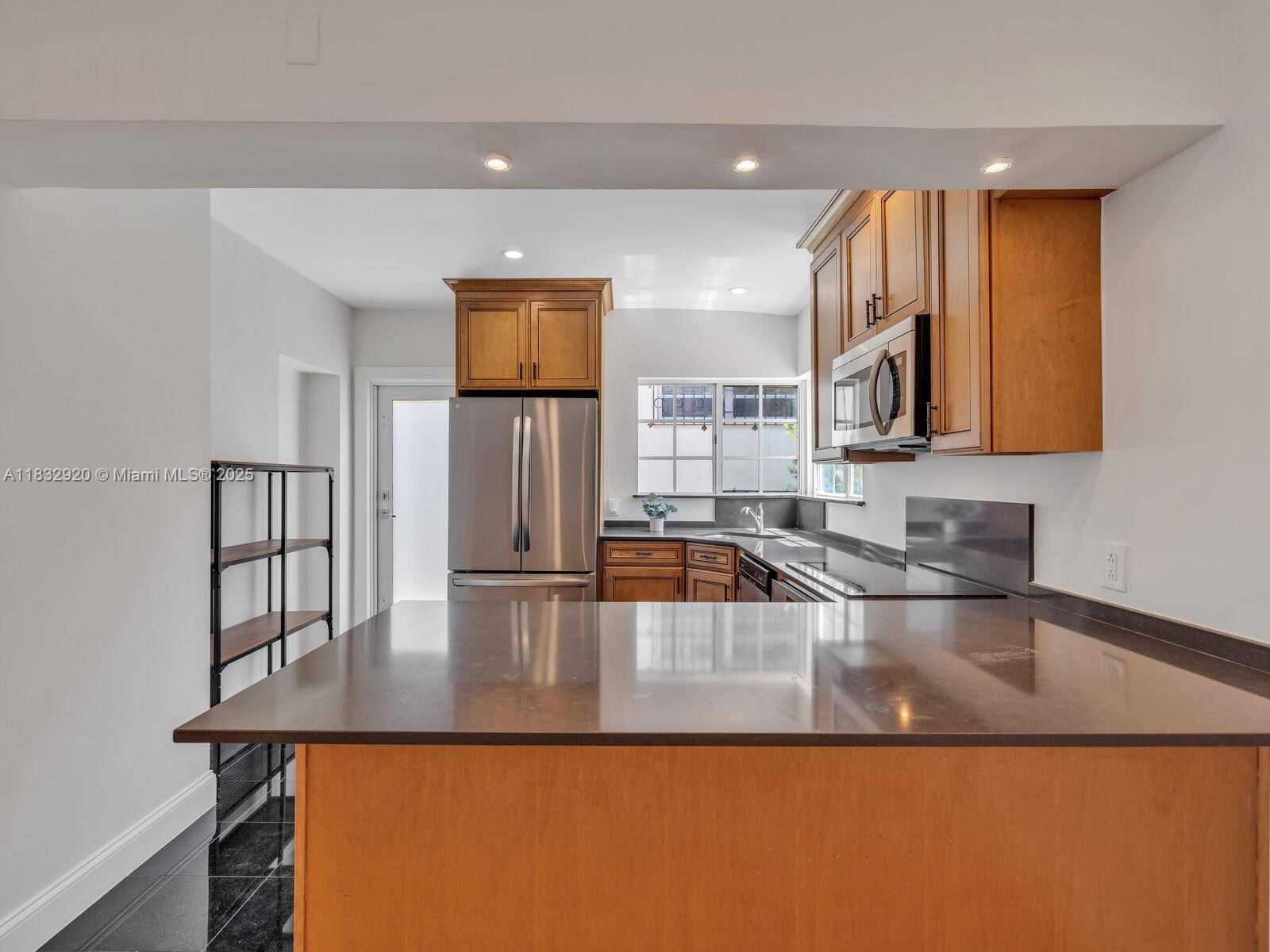3 Beds
3 Baths
1,712 SqFt
3 Beds
3 Baths
1,712 SqFt
Key Details
Property Type Single Family Home
Sub Type Single Family Residence
Listing Status Active
Purchase Type For Sale
Square Footage 1,712 sqft
Price per Sqft $905
Subdivision Altos Del Mar No 4
MLS Listing ID A11832920
Style Detached,One Story
Bedrooms 3
Full Baths 3
Construction Status Resale
HOA Y/N No
Year Built 1939
Annual Tax Amount $19,559
Tax Year 2024
Lot Size 5,600 Sqft
Property Sub-Type Single Family Residence
Property Description
Location
State FL
County Miami-dade
Community Altos Del Mar No 4
Area 22
Direction Please use Maps app.
Interior
Interior Features Breakfast Bar, Bedroom on Main Level, Closet Cabinetry, First Floor Entry, Fireplace, Living/Dining Room, Split Bedrooms, Tub Shower
Heating Central
Cooling Central Air, Ceiling Fan(s)
Flooring Hardwood, Laminate, Tile, Wood
Fireplace Yes
Window Features Blinds,Impact Glass
Appliance Dryer, Dishwasher, Electric Range, Microwave, Refrigerator, Self Cleaning Oven, Washer
Exterior
Exterior Feature Fence, Security/High Impact Doors, Room For Pool
Pool None, Community
Community Features Clubhouse, Pool, Street Lights
View Garden
Roof Type Barrel,Flat
Street Surface Paved
Garage No
Private Pool Yes
Building
Lot Description Sprinklers Automatic, < 1/4 Acre
Faces West
Story 1
Sewer Public Sewer
Water Public
Architectural Style Detached, One Story
Structure Type Block
Construction Status Resale
Others
Senior Community No
Tax ID 14-22-35-001-1240
Acceptable Financing Cash, Conventional
Listing Terms Cash, Conventional
Virtual Tour https://www.propertypanorama.com/instaview/mia/A11832920
MORTGAGE CALCULATOR
GET MORE INFORMATION
Relocation Specialist






