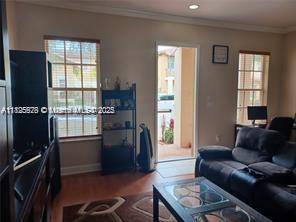2 Beds
3 Baths
1,482 SqFt
2 Beds
3 Baths
1,482 SqFt
Key Details
Property Type Townhouse
Sub Type Townhouse
Listing Status Active
Purchase Type For Rent
Square Footage 1,482 sqft
Subdivision Meadow Pines
MLS Listing ID A11825528
Bedrooms 2
Full Baths 2
Half Baths 1
HOA Y/N No
Year Built 2006
Lot Size 1,668 Sqft
Property Sub-Type Townhouse
Property Description
Location
State FL
County Broward
Community Meadow Pines
Area 3980
Direction GPS - Cobblestone- At the gate, present your Driver’s License and Real Estate biz card.
Interior
Interior Features Living/Dining Room, First Floor Entry
Flooring Hardwood, Wood
Furnishings Unfurnished
Exterior
Pool Pool, Community
Community Features Clubhouse, Fitness, Gated, Pool
Garage No
Private Pool Yes
Building
Sewer Public Sewer
Water Public
Structure Type Block
Schools
Elementary Schools Silver Shores
Middle Schools Walter C. Young
High Schools Flanagan;Charls
Others
Pets Allowed No
Senior Community No
Tax ID 514015040220
Security Features Gated with Guard,Gated Community
Pets Allowed No
Virtual Tour https://www.propertypanorama.com/instaview/mia/A11825528
MORTGAGE CALCULATOR
GET MORE INFORMATION
Relocation Specialist






