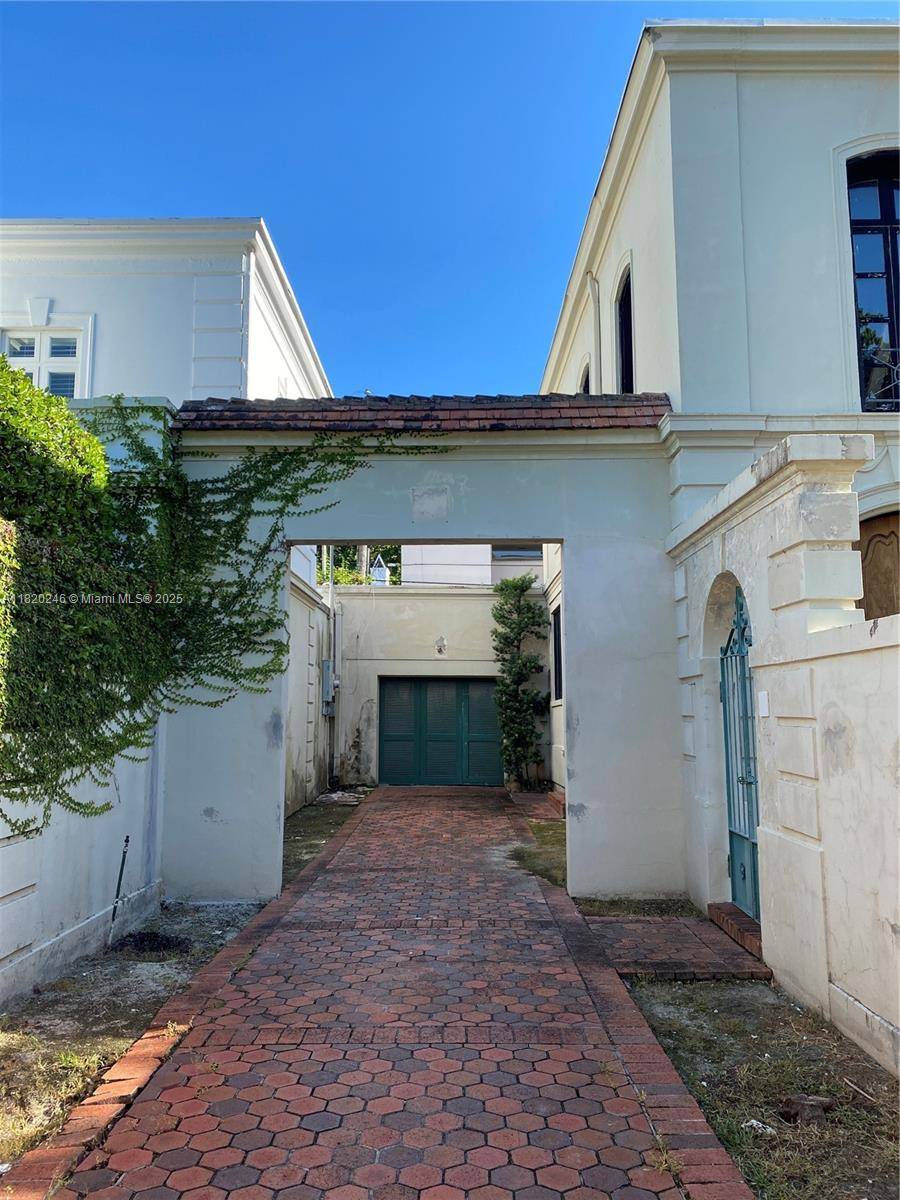4 Beds
4 Baths
3,142 SqFt
4 Beds
4 Baths
3,142 SqFt
Key Details
Property Type Single Family Home
Sub Type Single Family Residence
Listing Status Active
Purchase Type For Sale
Square Footage 3,142 sqft
Price per Sqft $859
Subdivision Coral Gables Riviera Sec
MLS Listing ID A11820246
Style Other,Two Story
Bedrooms 4
Full Baths 3
Half Baths 1
Construction Status Under Construction
HOA Y/N No
Year Built 1925
Annual Tax Amount $27,604
Tax Year 2025
Lot Size 5,000 Sqft
Property Sub-Type Single Family Residence
Property Description
Location
State FL
County Miami-dade
Community Coral Gables Riviera Sec
Area 41
Interior
Interior Features Bedroom on Main Level, Dining Area, Separate/Formal Dining Room, Dual Sinks, Separate Shower, Vaulted Ceiling(s)
Heating Gas, Other
Cooling Other
Flooring Other
Appliance Other
Exterior
Exterior Feature Balcony, Porch, Shed
Carport Spaces 1
Pool Other, Pool
View Garden, Pool
Roof Type Concrete,Flat,Tile
Porch Balcony, Open, Porch
Garage No
Private Pool Yes
Building
Lot Description < 1/4 Acre
Faces South
Story 2
Sewer Septic Tank
Water Public
Architectural Style Other, Two Story
Level or Stories Two
Structure Type Frame,Metal Frame
Construction Status Under Construction
Others
Senior Community No
Tax ID 03-41-29-026-2050
Acceptable Financing Cash
Listing Terms Cash
Special Listing Condition Listed As-Is
Virtual Tour https://www.propertypanorama.com/instaview/mia/A11820246
MORTGAGE CALCULATOR
GET MORE INFORMATION
Relocation Specialist




