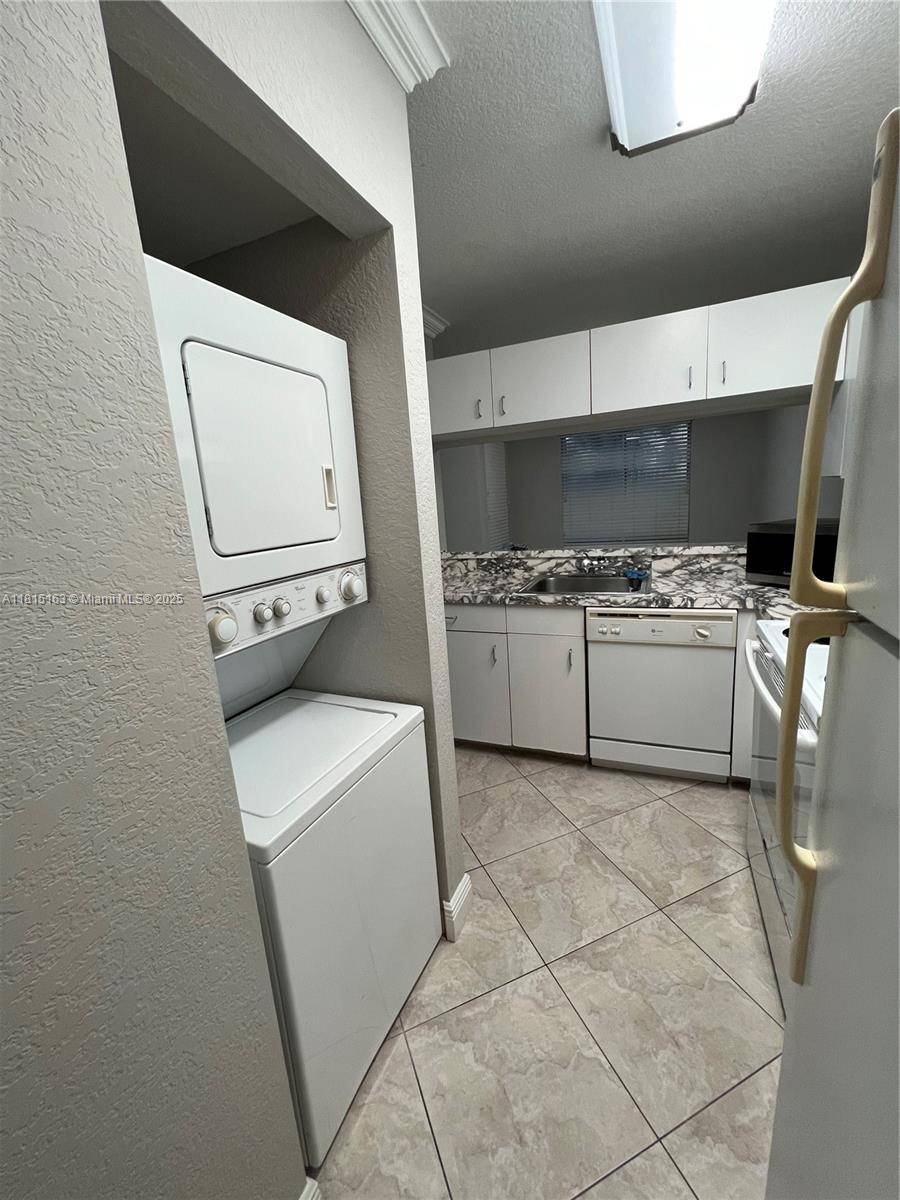1 Bed
1 Bath
816 SqFt
1 Bed
1 Bath
816 SqFt
Key Details
Property Type Condo
Sub Type Condominium
Listing Status Active
Purchase Type For Sale
Square Footage 816 sqft
Price per Sqft $257
Subdivision Napoli Gardens At Coral S
MLS Listing ID A11815163
Style Other
Bedrooms 1
Full Baths 1
Construction Status Resale
HOA Fees $408/mo
HOA Y/N Yes
Min Days of Lease 180
Leases Per Year 2
Year Built 1988
Annual Tax Amount $3,742
Tax Year 2024
Property Sub-Type Condominium
Property Description
This charming condo features upgraded tile flooring, elegant 5” baseboards, and crown molding throughout. The renovated bathroom adds a modern touch, while the spacious screened-in patio offers serene views of a lush green space, canal, and Cypress Park. Enjoy peace of mind with accordion shutters on all windows and a separate storage space.
Location
State FL
County Broward
Community Napoli Gardens At Coral S
Area 3627
Direction Use GPS!
Interior
Interior Features First Floor Entry, Living/Dining Room, Main Level Primary, Main Living Area Entry Level, Other, Pantry, Walk-In Closet(s)
Heating Central
Cooling Central Air
Flooring Tile
Furnishings Unfurnished
Window Features Blinds,Sliding
Appliance Dryer, Dishwasher, Electric Range, Electric Water Heater, Disposal, Microwave, Other, Refrigerator, Washer
Exterior
Exterior Feature Enclosed Porch, Storm/Security Shutters
Utilities Available Cable Available
Amenities Available Other
Waterfront Description Canal Access,Canal Front
View Y/N Yes
View Canal
Porch Porch, Screened
Garage No
Private Pool Yes
Building
Story 1
Architectural Style Other
Level or Stories One
Structure Type Block
Construction Status Resale
Schools
Elementary Schools Maplewood
Middle Schools Ramblewood Middle
High Schools Taravella
Others
Pets Allowed Conditional, Yes
HOA Fee Include Association Management,Amenities,Common Areas,Maintenance Structure,Other
Senior Community No
Tax ID 484129AE1870
Security Features Other,Smoke Detector(s)
Acceptable Financing Cash, Conventional, Other
Listing Terms Cash, Conventional, Other
Special Listing Condition Listed As-Is
Pets Allowed Conditional, Yes
Virtual Tour https://www.propertypanorama.com/instaview/mia/A11815163
MORTGAGE CALCULATOR
GET MORE INFORMATION
Relocation Specialist






