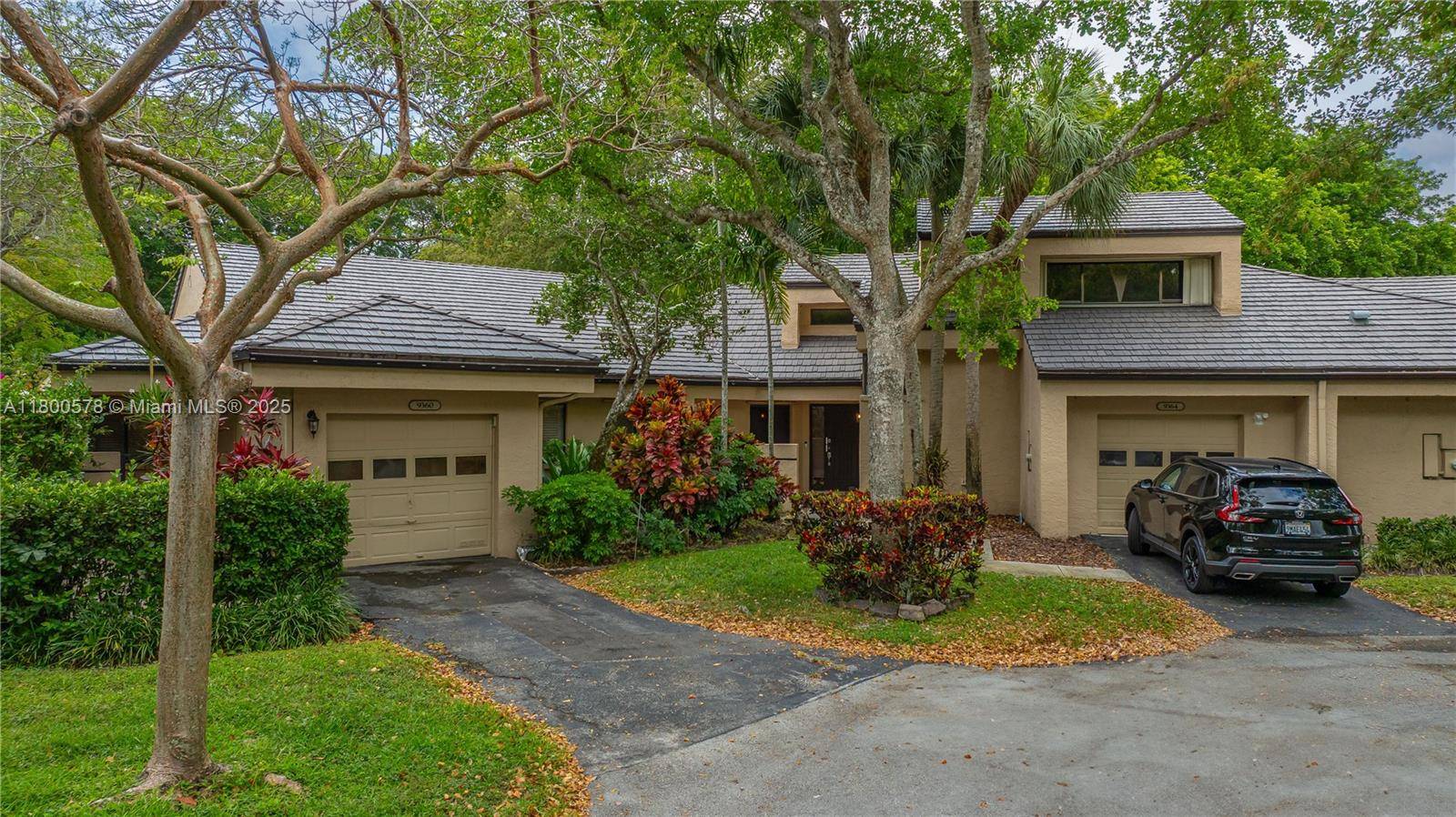3 Beds
2 Baths
1,536 SqFt
3 Beds
2 Baths
1,536 SqFt
Key Details
Property Type Single Family Home
Sub Type Single Family Residence
Listing Status Active
Purchase Type For Sale
Square Footage 1,536 sqft
Price per Sqft $322
Subdivision Chelsea One
MLS Listing ID A11800578
Style One Story
Bedrooms 3
Full Baths 2
Construction Status Effective Year Built
HOA Fees $475/mo
HOA Y/N Yes
Year Built 1984
Annual Tax Amount $5,559
Tax Year 2004
Lot Size 3,027 Sqft
Property Sub-Type Single Family Residence
Property Description
Don't miss this rare chance to own a beautifully maintained corner villa in the sought-after Chelsea I community—nestled beneath Jacaranda trees with peaceful lakefront views. This spacious 3-bed, 2-bath home features vaulted ceilings, an open layout, updated kitchen with stainless steel appliances, screened patio, and dining area with tranquil views. The primary suite offers a walk-in closet, plus there's a large laundry room and 3 parking spaces. Enjoy hurricane panels, a 5-year-old roof, and an HOA covering roof/exterior, landscaping, and insurance. Community pool, spa, and clubhouse included. Also: brand-new vinyl flooring ready for install. Steps from Central Park, shopping, dining, and top-rated schools!
Location
State FL
County Broward
Community Chelsea One
Area 3860
Interior
Interior Features Bedroom on Main Level, Breakfast Area, Dual Sinks, Eat-in Kitchen, First Floor Entry, Main Level Primary, Separate Shower, Vaulted Ceiling(s), Walk-In Closet(s)
Heating Central, Electric
Cooling Central Air, Ceiling Fan(s)
Flooring Carpet, Ceramic Tile, Laminate
Furnishings Unfurnished
Window Features Plantation Shutters
Appliance Dishwasher, Electric Range, Electric Water Heater, Disposal, Microwave, Self Cleaning Oven, Trash Compactor
Exterior
Exterior Feature Enclosed Porch, Storm/Security Shutters
Parking Features Attached
Garage Spaces 1.0
Pool None, Community
Community Features Clubhouse, Home Owners Association, Other, Pool, Street Lights
Utilities Available Underground Utilities
Waterfront Description Lake Front
View Y/N Yes
View Water
Roof Type Other,Shingle,Shake,Wood
Street Surface Paved
Porch Porch, Screened
Garage Yes
Private Pool Yes
Building
Lot Description < 1/4 Acre
Faces Northeast
Story 1
Sewer Public Sewer
Water Public
Architectural Style One Story
Structure Type Block
Construction Status Effective Year Built
Schools
Elementary Schools Peters
Middle Schools Plantation Middle
High Schools Plantation High
Others
Pets Allowed No Pet Restrictions, Yes
HOA Fee Include Common Area Maintenance,Maintenance Grounds,Maintenance Structure
Senior Community No
Tax ID 504105090930
Acceptable Financing Cash, Conventional, FHA, VA Loan
Listing Terms Cash, Conventional, FHA, VA Loan
Special Listing Condition Real Estate Owned, Listed As-Is
Pets Allowed No Pet Restrictions, Yes
Virtual Tour https://www.propertypanorama.com/instaview/mia/A11800578
MORTGAGE CALCULATOR
GET MORE INFORMATION
Relocation Specialist






