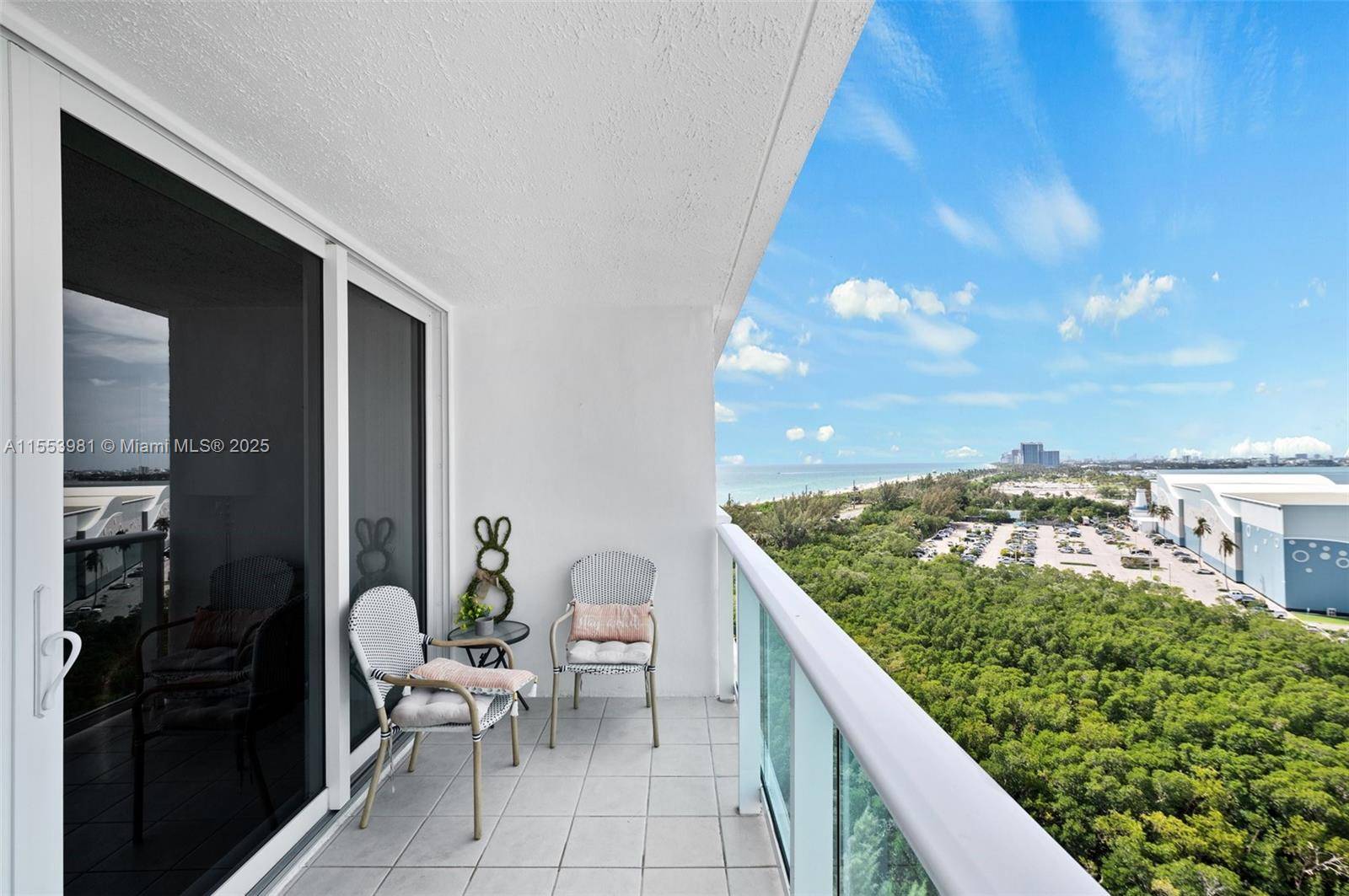2 Beds
2 Baths
1,357 SqFt
2 Beds
2 Baths
1,357 SqFt
Key Details
Property Type Condo
Sub Type Condominium
Listing Status Active
Purchase Type For Sale
Square Footage 1,357 sqft
Price per Sqft $460
Subdivision Arlen House East Condo
MLS Listing ID A11553981
Bedrooms 2
Full Baths 2
Construction Status Resale
HOA Fees $1,200/mo
HOA Y/N Yes
Min Days of Lease 180
Leases Per Year 2
Year Built 1975
Annual Tax Amount $6,315
Tax Year 2023
Property Sub-Type Condominium
Property Description
Location
State FL
County Miami-dade
Community Arlen House East Condo
Area 22
Interior
Interior Features Bedroom on Main Level, First Floor Entry
Heating Electric
Cooling Electric
Flooring Laminate
Appliance Dishwasher, Electric Range, Refrigerator, Self Cleaning Oven
Exterior
Exterior Feature Courtyard
Garage Spaces 1.0
Pool Association
Amenities Available Business Center, Clubhouse, Elevator(s), Fitness Center, Playground, Pool
Waterfront Description Canal Front
View Y/N Yes
View Bay, Intercoastal, Ocean
Garage Yes
Private Pool Yes
Building
Structure Type Block
Construction Status Resale
Schools
Elementary Schools Norman S. Edelcup K-8
Middle Schools Norman S. Edelcup K-8
High Schools Alonzo And Tracy Mourning Sr. High
Others
Pets Allowed Conditional, Yes
HOA Fee Include Common Areas,Hot Water,Internet
Senior Community No
Tax ID 31-22-14-018-3470
Security Features Complex Fenced,Secured Garage/Parking,Key Card Entry
Acceptable Financing Cash, Conventional
Listing Terms Cash, Conventional
Pets Allowed Conditional, Yes
Virtual Tour https://www.zillow.com/view-3d-home/d383b923-1956-48b4-9537-a4287e6b4032?setAttribution=mls&wl=true
MORTGAGE CALCULATOR
GET MORE INFORMATION
Relocation Specialist






